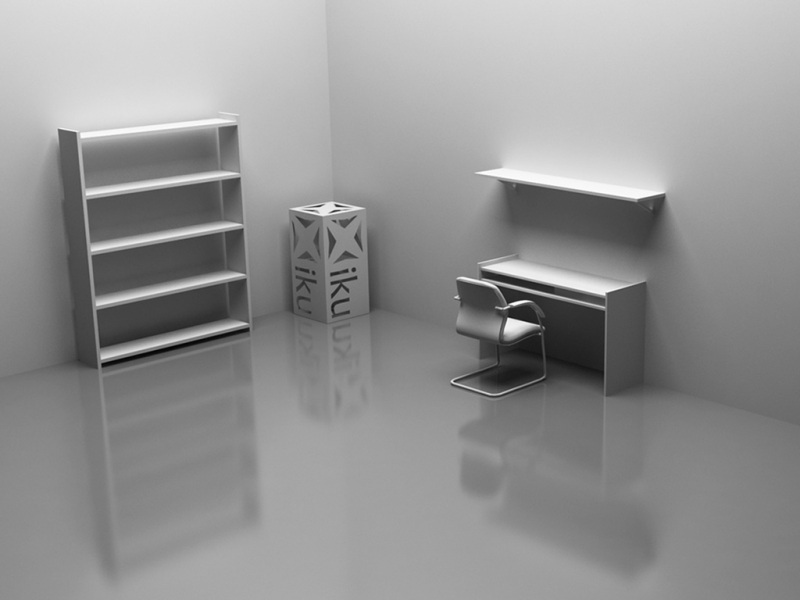
砖混住宅,brick masonry building
1)brick masonry building砖混住宅
1.The analysis and treatment of loess foundation collapse for multi-layerbrick masonry building;多层砖混住宅黄土地基湿陷分析及处理
英文短句/例句
1.Analysis on the Costs of Residential Buildings Constructed with Small-sized Concrete Hollow Block and with Common Brick & Concrete;混凝土小砌块与普通砖混住宅楼造价分析
2.Prefabricated Sheet United with Merged Sheet are used in Brick and Concrete Residence Building;砖混住宅中预制板与叠合板的联合应用
3.The Analysis and Precautionary Measures of the Temperature Crack in Brick Mix Building;关于砖混住宅楼温度裂缝分析与预防措施
4.Settlement Observation and Analysis of Buildings of More-layer-brick and Mixing Cement-soil pile Composite Foundation;多层砖混住宅水泥搅拌桩复合地基沉降观测与分析
5.Design and Construction of Rectification and Reinforcement for a Bottom Frame Masonry-Concrete Residence in Qianjiang, Chongqing重庆黔江某底框砖混住宅基础纠偏加固的设计与施工
6.Having Demonstrated the Anti-earthquake problem of big width room of brick and reinforced concrete structure residence construction and making teachnical consultant.4.为大开回砖混住宅体系抗震问题进行了论证,以及施工技术咨询和承包。
7.Crack Analysis and Control of Cast-in-situ Floor Slab for Brick-and-concrete Dwellings;砖混结构住宅现浇楼板裂缝分析与控制
8.On reforming strip foundation into raft foundation in brick-concrete structure residential building砖混结构住宅楼条形基础改筏板基础的启示
9.Research about set and apply Structural concrete columns in masonry structure of tier building多层住宅砖混房屋设计中构造柱设置及应用
10.Adjustment Of Continuous Foundation Width Design Of Multilayer Brick-and-concrete House多层砖混结构住宅条形基础宽度设计的调整
11.Discussion on crack formation reasons and prevention in spotcast concrete floor-slab of masonry-concrete residence浅议砖混结构住宅现浇楼板裂缝的原因及防治
12.Seismic Vulnerability and Reliability Analysis of Multistory Dwelling Brick Buildings;多层住宅砖房地震易损性和可靠性分析
13.Analysis on Seven-Degree Anti-Seismic BrickworkHouse Building of More Than Eight-Floor;7°抗震设防区建八层以上砖砌体住宅的探讨
14.Cause Analysis and Treatment of Cracks in Masonry Building;住宅砖砌体裂缝的原因分析及防治措施
15.An Eskimo dwelling, especially a dome - shaped winter dwelling built of blocks of packed snow.拱形圆顶小屋一种爱斯基摩人的住宅,主要是用冰砖砌成的圆顶的冬季住宅
16.Internal and partition concrete panel in residenceGB/T14908-1994住宅混凝土内墙板与隔墙板
17.Research on Industrialized House System of Precast Concrete Structure;预制混凝土工业化住宅结构体系研究
18.On application of precast concrete structure and residence industrialization预制混凝土结构的应用与住宅产业化
相关短句/例句
block-concrete residential building砖混住宅楼
1.Evaluation of the base of ablock-concrete residential building and the basement wall crack;某砖混住宅楼基础及地下室墙体裂缝鉴定
3)Brick Concrete Structure Building砖混结构住宅
1.Discussion on the Reconstruction of Multi-storeyBrick Concrete Structure Building;浅谈多层砖混结构住宅的抗震加固改造工作
4)brick residential buildings既有砖混住宅
5)compound masony-concrete residence复式砖混住宅
1.According to the principle of conceptual design and the demand of the current Code of Seismic Design of Buildings, the auther analyses the lowering of seismic behavior ofcompound masony-concrete residence, thinks that this serious irregular structure can t be adopted in the region of earthquake fortification.根据概念设计原理,结合现行规范要求,对复式砖混住宅的抗震性能降低进行了分析,认为这种严重不规则结构在抗震设防区不应采用。
6)residential building with brick-concrete structure砖混结构住宅楼
延伸阅读
砖混结构建筑主要指以砖墙和钢筋混凝土梁、楼板(屋面板)作承重构件的建筑,也泛指以砖、石、混凝土块材作承重墙,其他材料作梁、楼板形成承重构件的建筑,还包括砖、石或混凝土块材砌筑的和钢筋混凝土框架共同承重的建筑。概述 19世纪中叶以后,随着水泥、混凝土和钢筋混凝土的应用,砖混结构建筑迅速兴起。高强度砖和砂浆的应用,推动了高层砖承重建筑的发展。19世纪末叶美国芝加哥建成16层的砖承重墙大楼。1958年瑞士用600号多孔砖建造19层塔式公寓,墙厚仅为380毫米。世界各国都很重视用来砌筑墙体的砌块材料的生产。砌块材料有砖、普通混凝土砌块、轻混凝土砌块等。当前,粘土砖仍是砌筑墙体的一种基本材料。结构 砖混结构建筑的墙体的布置方式如下:①横墙承重。用平行于山墙的横墙来支承楼层。常用于平面布局有规律的住宅、宿舍、旅馆、办公楼等小开间的建筑。横墙兼作隔墙和承重墙之用,间距为3~4米。②纵墙承重。用檐墙和平行于檐墙的纵墙支承楼层,开间可以灵活布置,但建筑物刚度较差,立面不能开设大面积门窗。③纵横墙混合承重。部分用横墙、部分用纵墙支承楼层。多用于平面复杂、内部空间划分多样化的建筑。④砖墙和内框架混合承重。内部以梁柱代替墙承重,外围护墙兼起承重作用。这种布置方式可获得较大的内部空间,平面布局灵活,但建筑物的刚度不够。常用于空间较大的大厅。⑤底层为钢筋混凝土框架,上部为砖墙承重结构。常用于沿街底层为商店,或底层为公共活动的大空间,上面为住宅、办公用房或宿舍等建筑。设计要求 以承重砖墙为主体的砖混结构建筑,在设计时应注意:门窗洞口不宜开得过大,排列有序;内横墙间的距离不能过大;砖墙体型宜规整和便于灵活布置。构件的选择和布置应考虑结构的强度和稳定性等要求,还要满足耐久性、耐火性及其他构造要求,如外墙的保温隔热、防潮、表面装饰和门窗开设,以及特殊功能要求。建于地震区的房屋,要根据防震规范采取防震措施,如配筋,设置构造柱、圈梁等。砖混结构建筑可以在质感、色彩、线条图案、尺度等方面造成朴实、亲切而具有田园气氛的风格。设计时还可以统一考虑附属建筑和庭园环境布置,以取得和谐的艺术效果。发展趋势 主要有以下几个方面:①研制轻质、高强、大型化、多功能的材料和预制砌体。②研究合理的结构设计和构造类型,以适应多层、高层建筑和地震区的要求。③改进材料生产工艺和建筑施工方法,研究代用材料,以节约制砖用地、提高劳动效率、节约能源。④同现代化的建筑设备和技术结合,以创造出舒适良好的室内环境。
















